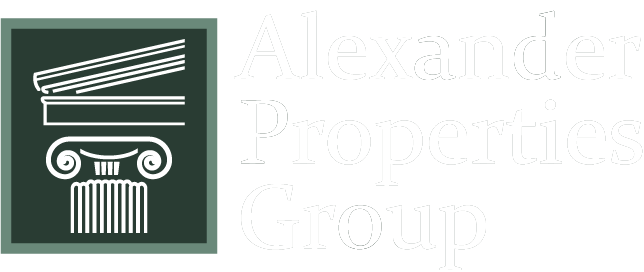Floor Plan
Please contact the leasing office for unit availability before applying.
- All
- 1 Bedroom
- 2 Bedroom
- 3 Bedroom

Foxtail
None Available
894 sqft
1 Bed
1 Bathroom

Foxtail II
None Available
910 sqft
1 Bed
1 Bathroom

Juniper I
None Available
803 sqft
1 Bed
1 Bathroom

Juniper II
None Available
816 sqft
1 Bed
1 Bathroom

Maybery I
None Available
911 sqft
1 Bed
1 Bathroom

Maybery II
1 Available
936 sqft
1 Bed
1 Bathroom

Chy Blssm
1 Available
1416 sqft
2 Bed
2.5 Bathroom

Evgreen I
None Available
1350 sqft
2 Bed
2 Bathroom

Evgreen II
None Available
1371 sqft
2 Bed
2 Bathroom

Hazel I
None Available
1120 sqft
2 Bed
1.5 Bathroom

Hazel II
None Available
1134 sqft
2 Bed
1.5 Bathroom

Hemlock
None Available
1513 sqft
2 Bed
2.5 Bathroom

Laurel I
None Available
1183 sqft
2 Bed
2 Bathroom

Laurel II
None Available
1200 sqft
2 Bed
2 Bathroom

Linden I
None Available
1059 sqft
2 Bed
2 Bathroom

Linden II
None Available
1097 sqft
2 Bed
2 Bathroom

Magnolia
None Available
1231 sqft
2 Bed
2.5 Bathroom

Aspen
2 Available
1614 sqft
3 Bed
2.5 Bathroom

Willow
1 Available
1362 sqft
3 Bed
2.5 Bathroom
Please note that rental rates, availability, deposits, and specials are subject to change without notice and are based on availability. Lease terms vary and minimum lease terms and occupancy guidelines may apply. Please contact the leasing office for details.
*Square footage displayed is approximate.


